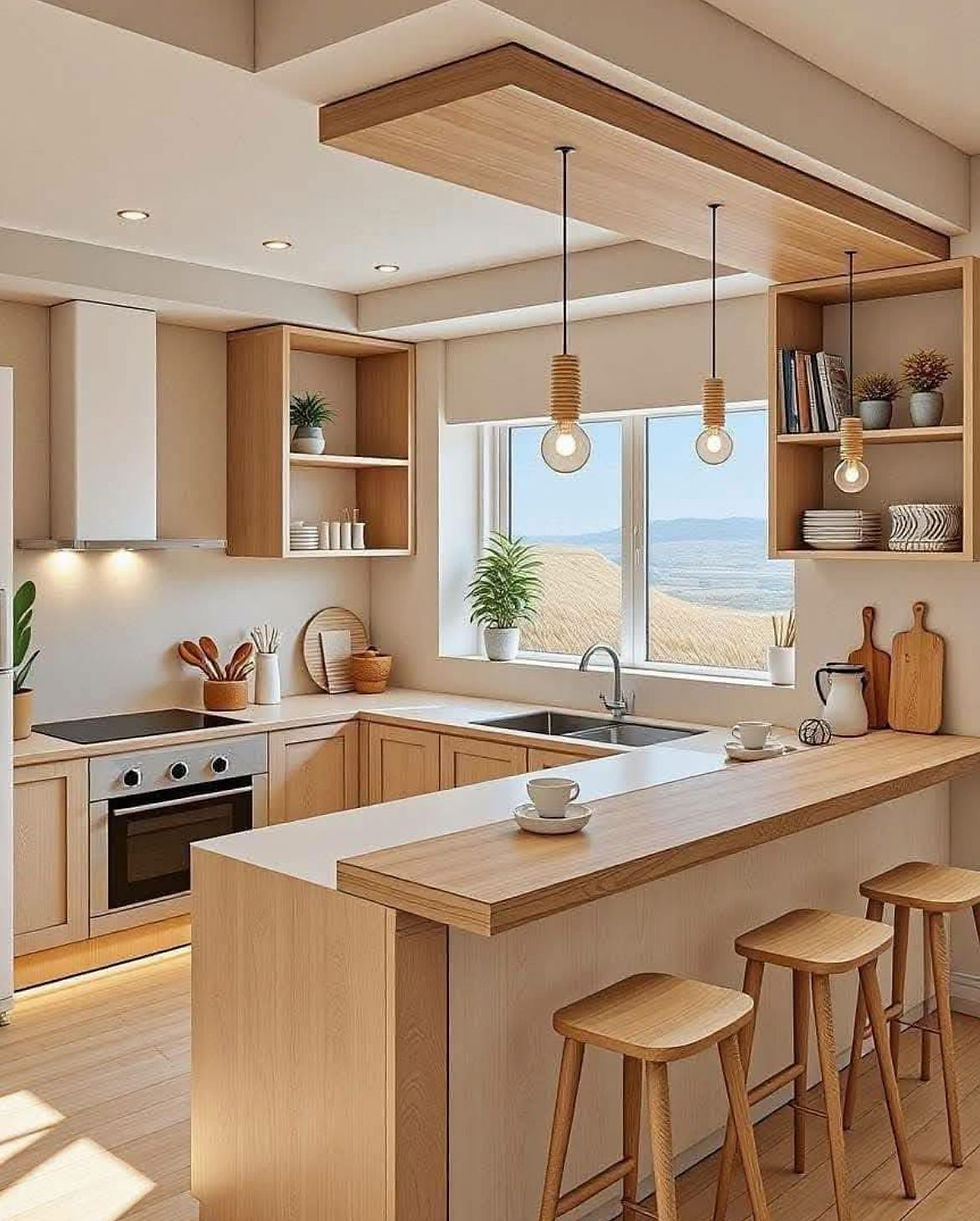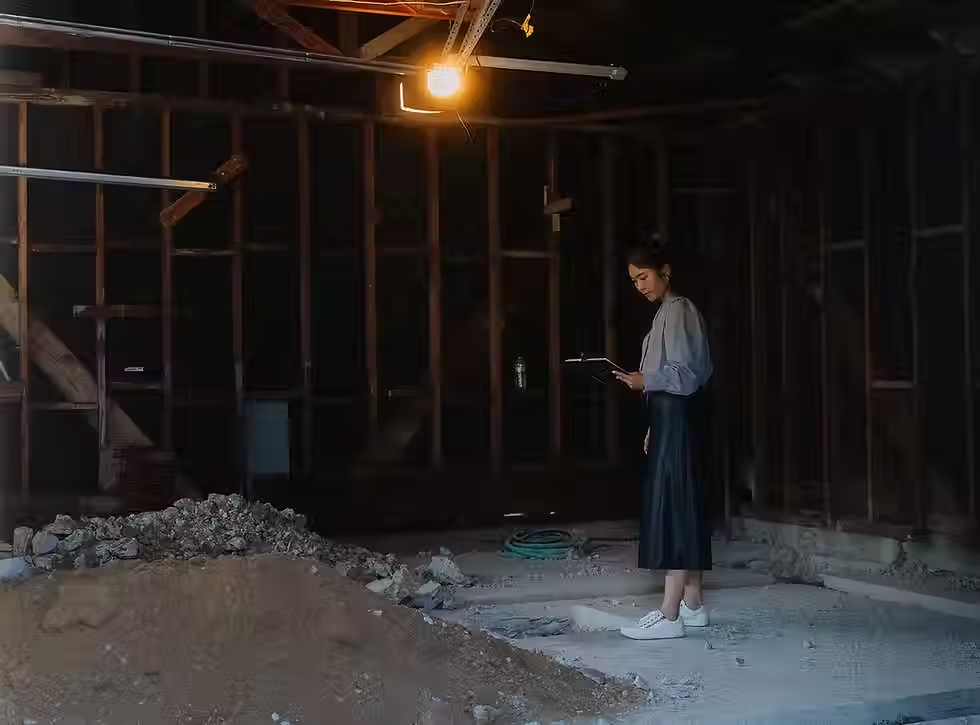Why Storage and Layout Are Shaping Renovations in 2025
- Mondal Lima
- Aug 27
- 5 min read
In the ever-evolving landscape of home design, 2025 marks a distinct shift. While sleek aesthetics and cutting-edge smart home technology continue to capture our imaginations, the true indicators of a successful renovation are increasingly found in the fundamental elements: intelligent storage solutions and meticulously optimized spatial layouts.
These aren't just details; they are the bedrock upon which a truly comfortable, efficient, and beautiful home is built.

Our team understands that true design excellence lies in the details often overlooked. We prioritize creating environments that are both stunning and highly functional.
The Silent Crisis of a Disconnected Home
Consider the ripple effect of a poorly planned space:
The Kitchen Nightmare: You've invested in top-tier appliances, but your kitchen workflow is a constant struggle. Drawers jam, pantry items are lost in the abyss, and you’re always tripping over someone or something. Cooking becomes a chore rather than a pleasure, no matter how beautiful the marble countertops are.

Even the best gadgets and marble countertops can't make your kitchen workflow easier? A messy kitchen can make your favorite task a real hassle. The Clutter Conundrum in Bedrooms: Your sanctuary becomes a storage unit. Clothes spill from overstuffed closets, surfaces are covered with miscellaneous items, and the very act of relaxing feels impossible amidst the disarray.

Has your haven of peace turned into a storage unit? A messy bedroom robs you of your moments of tranquility. The Unused Living Area: Perhaps you have a spacious living room, but its awkward layout prevents natural conversation or makes it impossible to enjoy movie nights. It sits beautiful but dormant, a testament to missed potential.

Isn't the large living room also becoming a living space for your family? Unused space is actually a waste of potential. The Home Office That Doesn't Work: In an era of hybrid work, a designated workspace is crucial. But if it's crammed, lacks proper storage for documents and supplies, or feels isolated (or too exposed), productivity plummets and stress rises.

Those who work in hybrid jobs understand how a messy home office can be disruptive. It not only robs you of productivity, but also your peace of mind.
These frustrations are not minor inconveniences; they chip away at your quality of life at home. In 2025, the demand for renovations that solve these problems is soaring, recognizing that true luxury isn't about excess, but about effortless living.
Beyond the Surface: Why Space Planning is the Foundation of Good Design

The data increasingly supports what we've always known: homeowners prioritize functionality and livability. While the Houzz report on 2025 trends highlights strong renovation activity, particularly in high-spend areas like kitchens and bathrooms, our experience shows that within these projects, the deepest satisfaction comes from optimizing the very structure and flow of the space. It’s not just about what you see, but how you experience your home.
Our approach is holistic. We don't just ask about your preferred style; we dive deep into your lifestyle. What are your daily rituals? How do you entertain? What are your storage challenges? How many people use each space, and for what purposes? This meticulous discovery process allows us to:
Reimagine Layouts for Seamless Flow and Purpose:
Optimizing the Kitchen Triangle and Beyond: We go beyond the traditional sink-stove-fridge triangle, designing kitchens where every zone—prep, cooking, cleanup, and storage—flows logically, making meal preparation efficient and enjoyable. This could involve creating a dedicated baking station, a hidden walk-in pantry, or a breakfast bar that doubles as a homework station.

Going beyond the traditional kitchen triangle, we perfectly organize each zone of the kitchen – making cooking a pleasurable experience. Creating Defined Zones in Open Concepts: Open-plan living is popular, but without smart design, it can feel undefined and noisy. We use furniture placement, subtle architectural features, varying ceiling heights, or clever built-ins to create distinct "rooms" within a larger space, allowing for both connection and individual activities.

Using smart design within open spaces, we create distinct functional zones that balance connectivity and personal moments. Enhancing Connectivity and Privacy: Sometimes, removing a wall can open up a world of possibilities; other times, adding a pocket door or a strategically placed half-wall can provide much-needed privacy without sacrificing light or flow.
Integrate Storage as an Art Form:
The Hidden Power of Bespoke Storage: We believe storage should be a seamless, almost invisible, part of your home's design. This means custom cabinetry that fits perfectly, often extending to the ceiling to maximize vertical space. Think pull-out pantries, cleverly disguised laundry nooks, integrated waste and recycling centers, and elegant display shelves.

When storage becomes art: Custom storage enhances the functionality and beauty of your home by blending in with the design of your home. Multifunctional Furnishings: We explore ottomans with storage, beds with built-in drawers, and console tables that double as filing cabinets. Every piece is considered for its potential to serve more than one purpose.

Multipurpose furniture ensures the best use of every square foot, where each piece serves multiple purposes. Maximizing Every Nook and Cranny: That awkward alcove? The space under the stairs? The often-forgotten area above a doorframe? These are opportunities for us to design custom shelving, recessed cabinets, or charming display areas, turning dead space into functional beauty.

We transform every corner of the house into functional beauty, turning unnecessary spaces into usable spaces.
Unlock Your Home's Hidden Potential:
Wide hallways into discreet linen closets
Seldom-used formal dining rooms into dynamic flex spaces
Cluttered entryways into organized command centers
The goal is to create a home where:
Every square foot serves a clear purpose.
Organization is intuitive.
Daily life feels harmonious and effortless.

Without adding extra space, Chanova Design leverages the untapped potential of your home to create an organized and enjoyable environment.
Experience the Chanova Design Difference
Renovating in 2025 is your chance to build a home that truly mirrors your life, supports your habits, and offers a haven from the outside world. It's an investment in enduring comfort, heightened efficiency, and profound well-being. Don't settle for a home that just looks good; demand one that feels good and works flawlessly.
Ready to stop struggling with your home's layout and storage woes and start living in a space that truly understands and adapts to you? Let's discuss how intelligent space planning and custom storage solutions can revolutionize your daily experience.

Discover how we can transform "my home just doesn’t work" into "my home is perfectly designed for me," delivering practical, elegant, and perfectly tailored solutions that unlock your home's full potential.


Comments